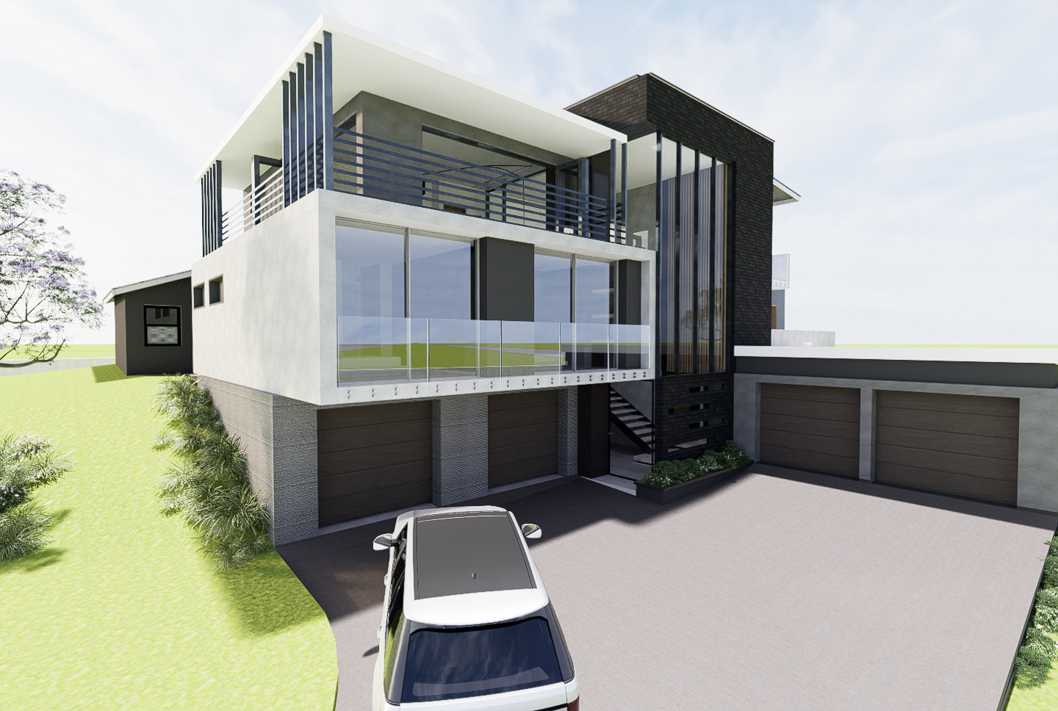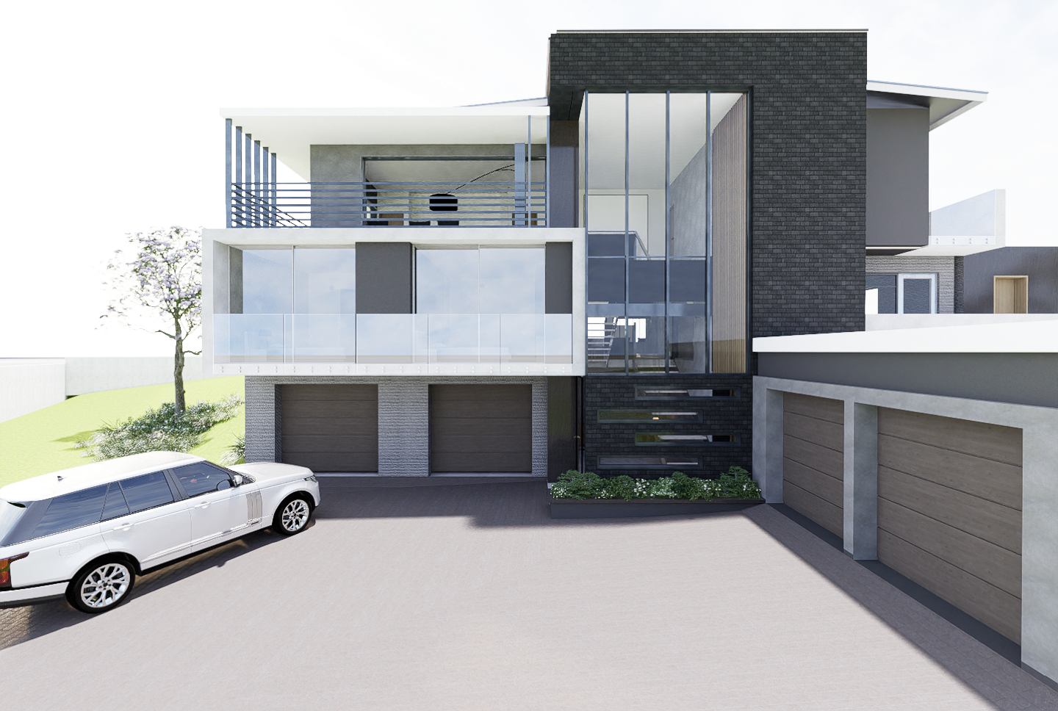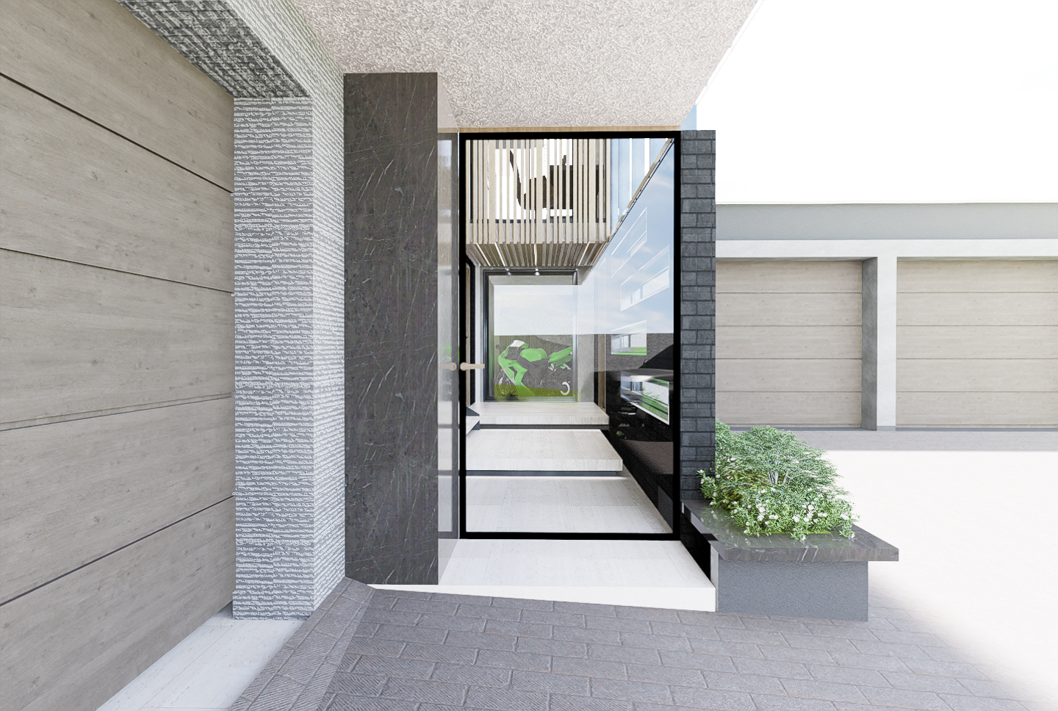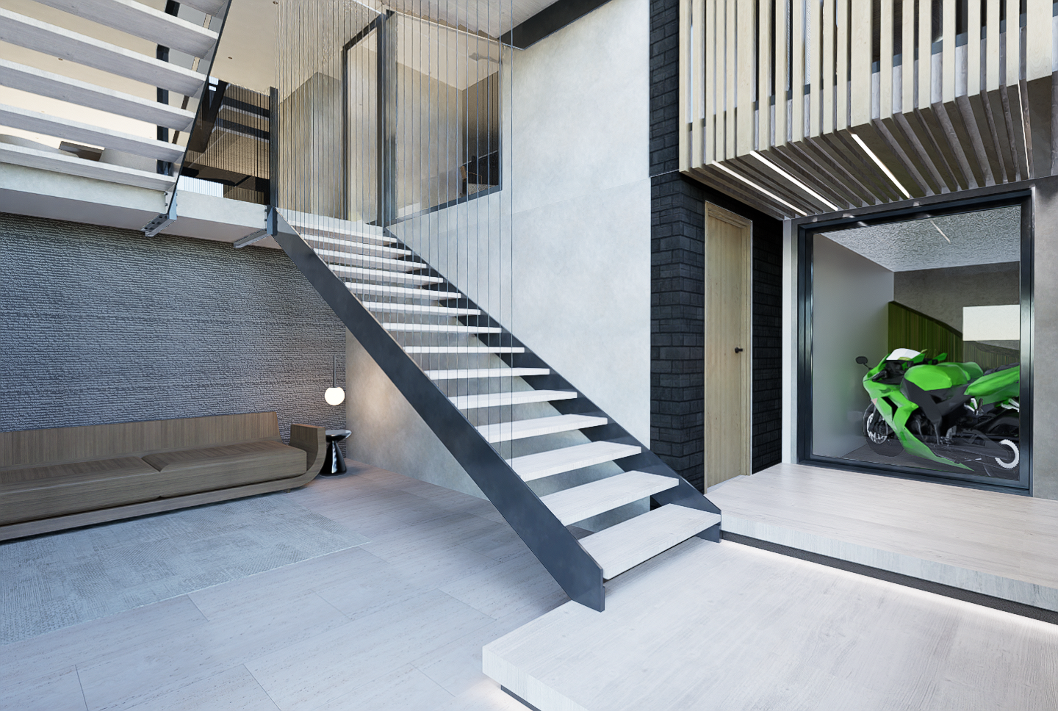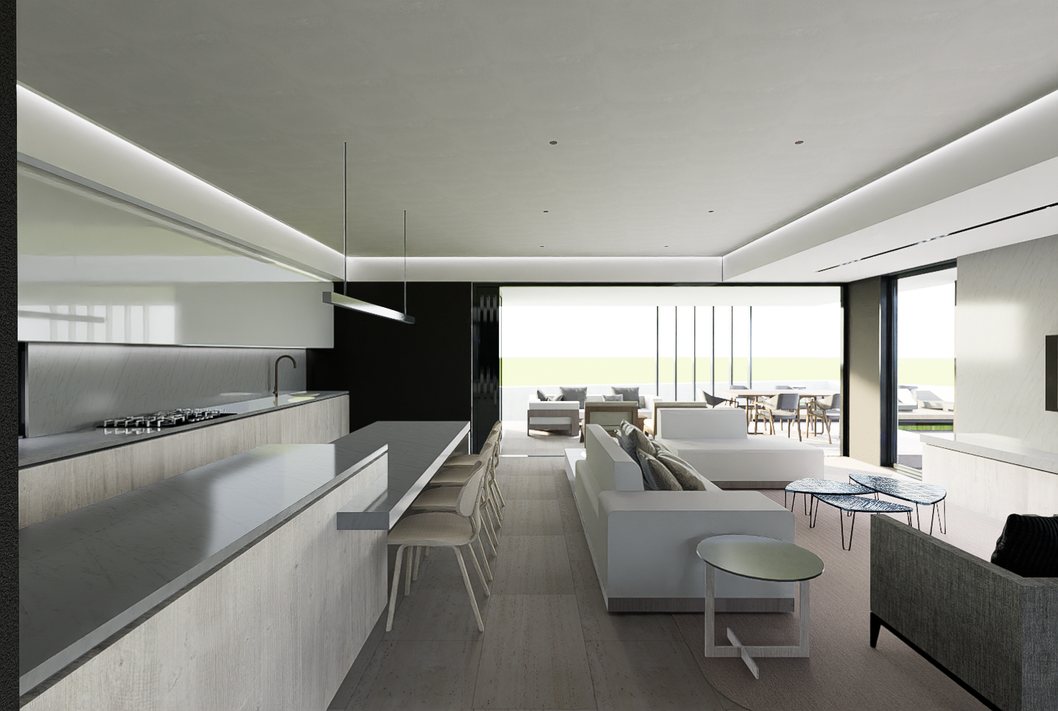Our response to an outdated internalised 80s house included not only a severe face-lift, but a complete rearrangement of spatial composition.
Inserting a clear privacy adjustment between the entrance on street level and the rest of the family oriented home was step one in the radical transformation.
The insertion created an opportunity to rework the current split level home into a same level welcoming foyer (that doubles as a waiting area to the home office) with private living quarters on the level above facing away from the busy street and opening itself up to the adjoining existing swimming pool with warm Northern sun filtering lightly through into the open space.
Step 2 focused on severe articulation for the family’s needs. Cooking being at the heart of this transformation, determined the perfect central position for the specially designed kitchen island and seater. Mom Dlamini not only wanted her children to be able to spend time in the kitchen with her while doing their homework, it was also critical that a visual connection should exist between all family occupied areas and this central kitchen node.
Step 3 placed importance on the main bedroom where mom and dad can unwind in their own secluded quarters. Where spending intimate time alone, away from the family becomes the perfect finish to their day.

